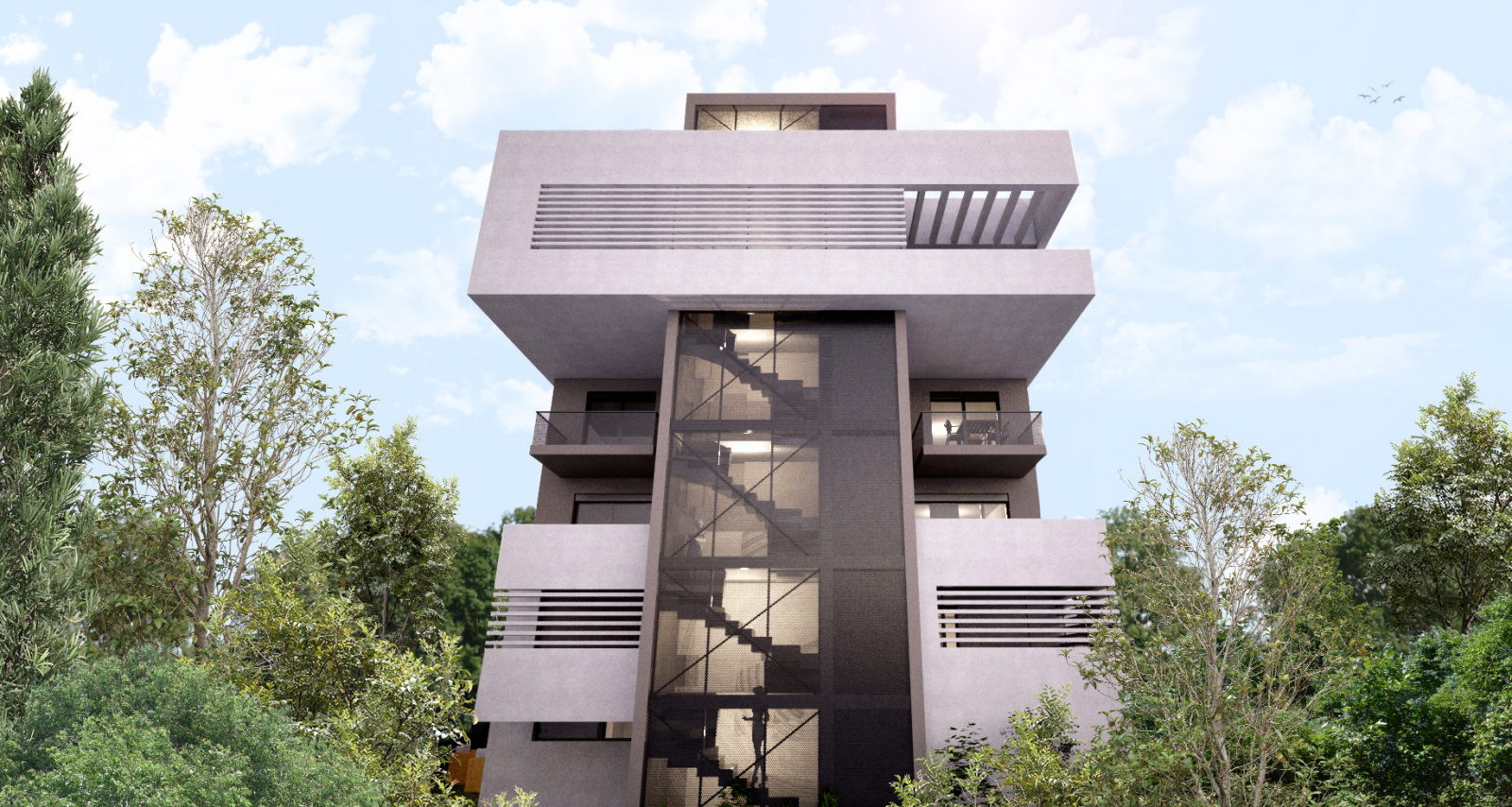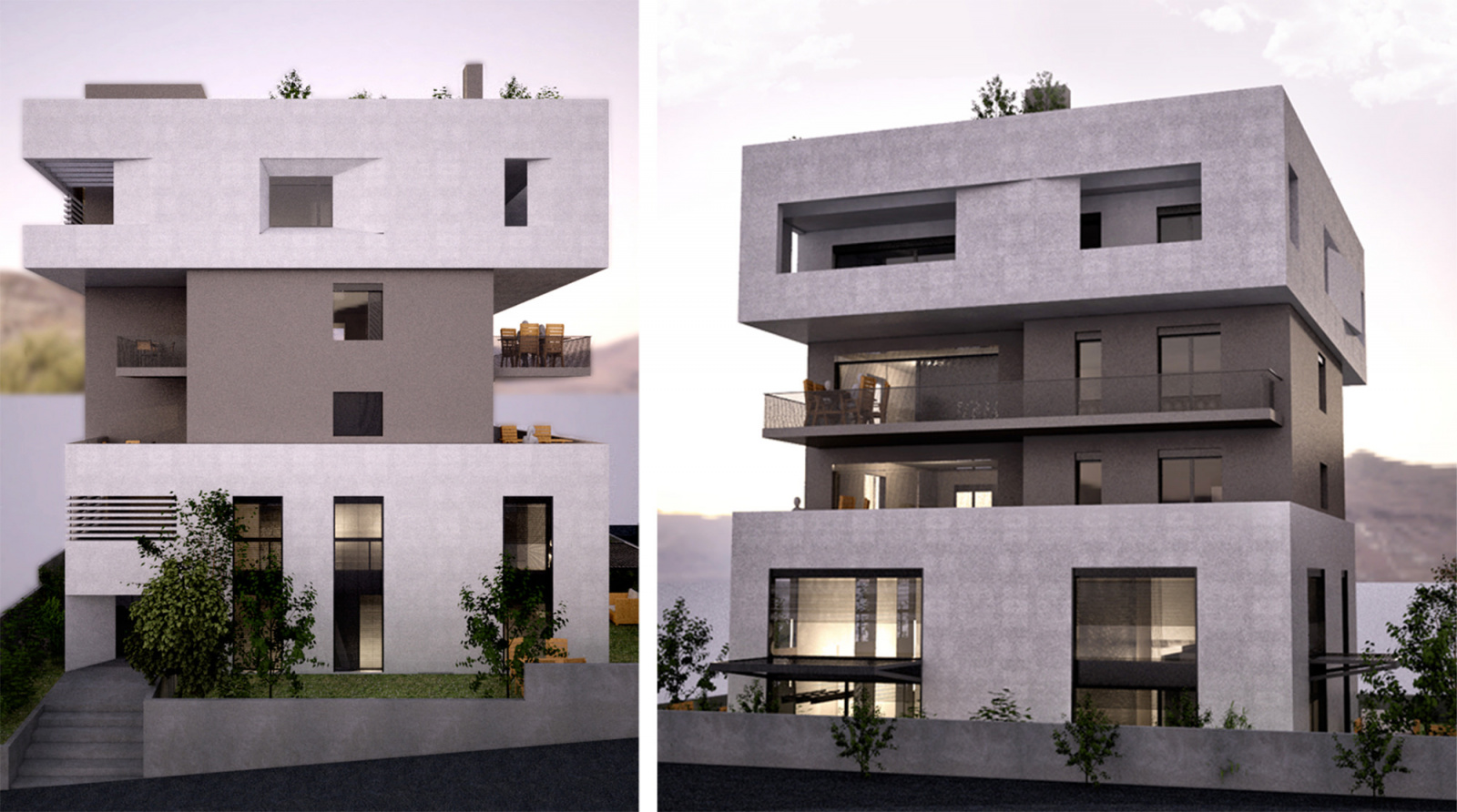Monolithos is an ongoing project suitated in a 576m2 lot. The existing building cannot satisfy the owners’ needs anymore. As their family grows up, a multigenerational co-living scenario fits them better.
For the time being the 3-generation family is comprised of 3 households; the owners’ and their two children’s. Hence, we concluded to a complex that consists of 5 different properties. The three of them will be occupied by the 3 family households, while the rest two are going to be leased until the grandchildren come of age to move in. Our aim was to create a complex of flats where the families can enjoy each other’s company and support without sacrificing the priceless private moments.
The programme contains two duplex apartments-to-rent of 126m2 and 115m2 area at the ground level, and one 125m2 flat at the 2nd level, one 125m2 flat at the 3rd level and one 135m2 flat at the 4th level for the family members. The creation of a roof garden at the top of the building restores the family’s previous yard experience and becomes the new family meeting point with a panoramic view of the adjacent grove.











