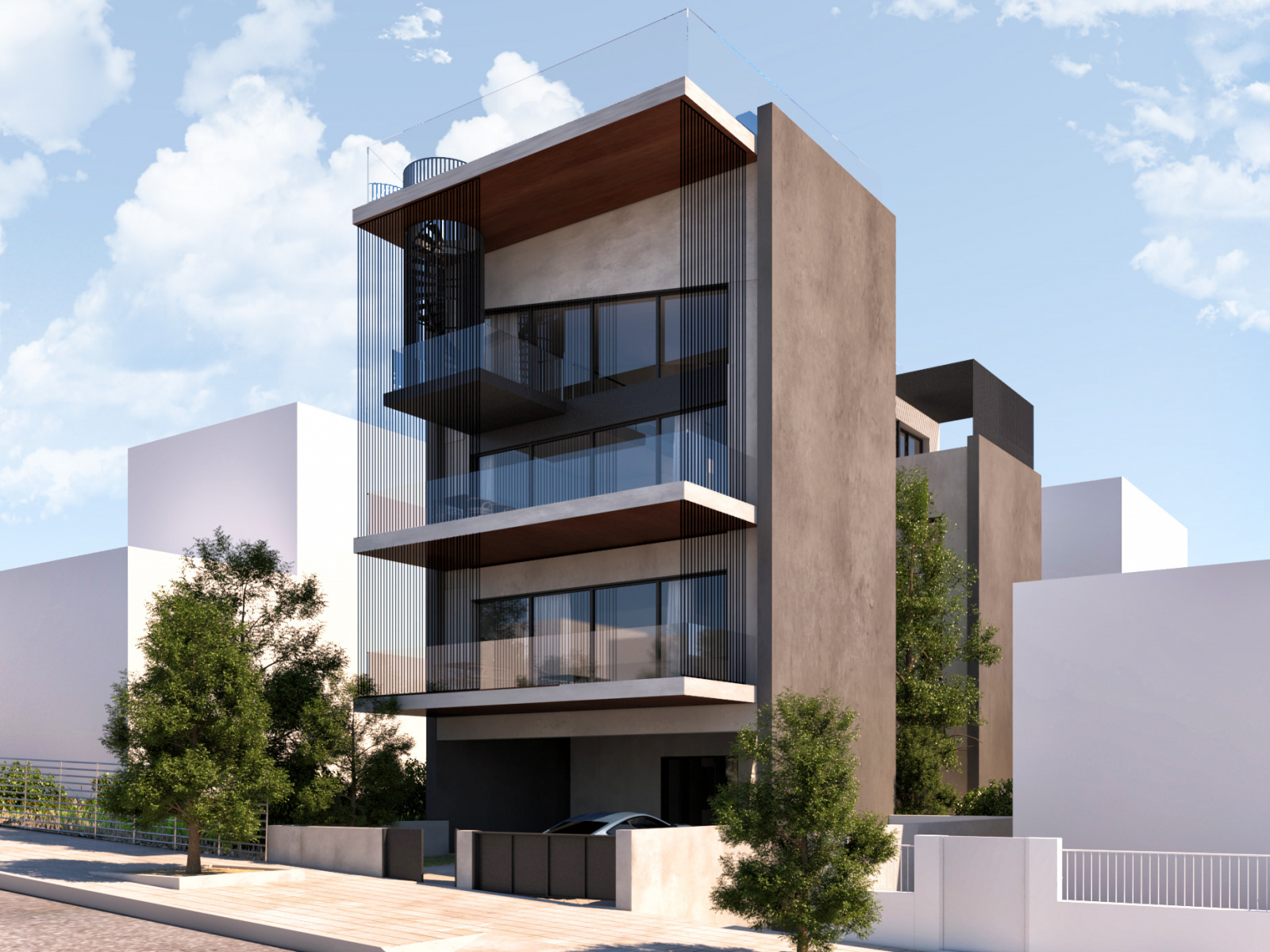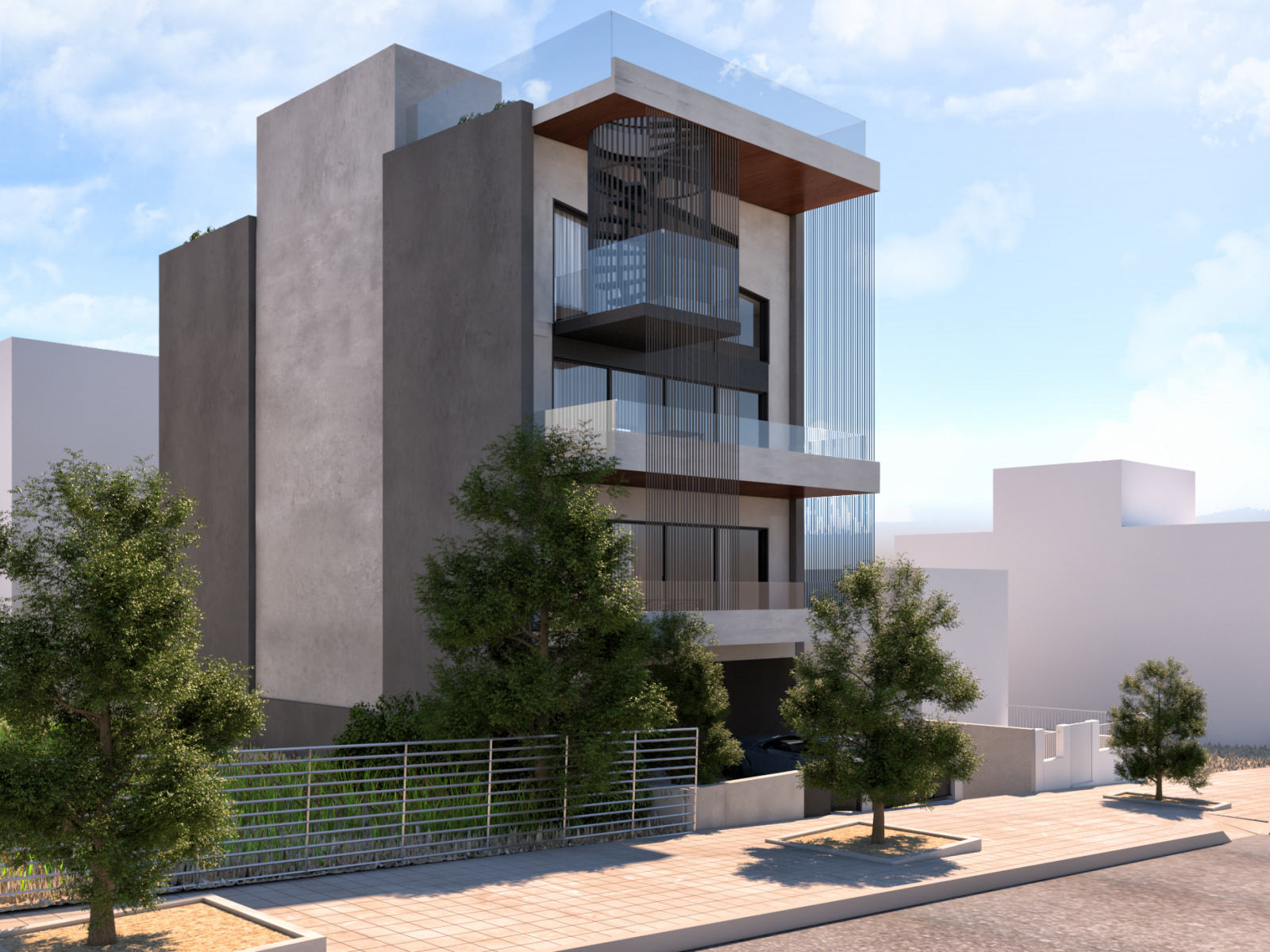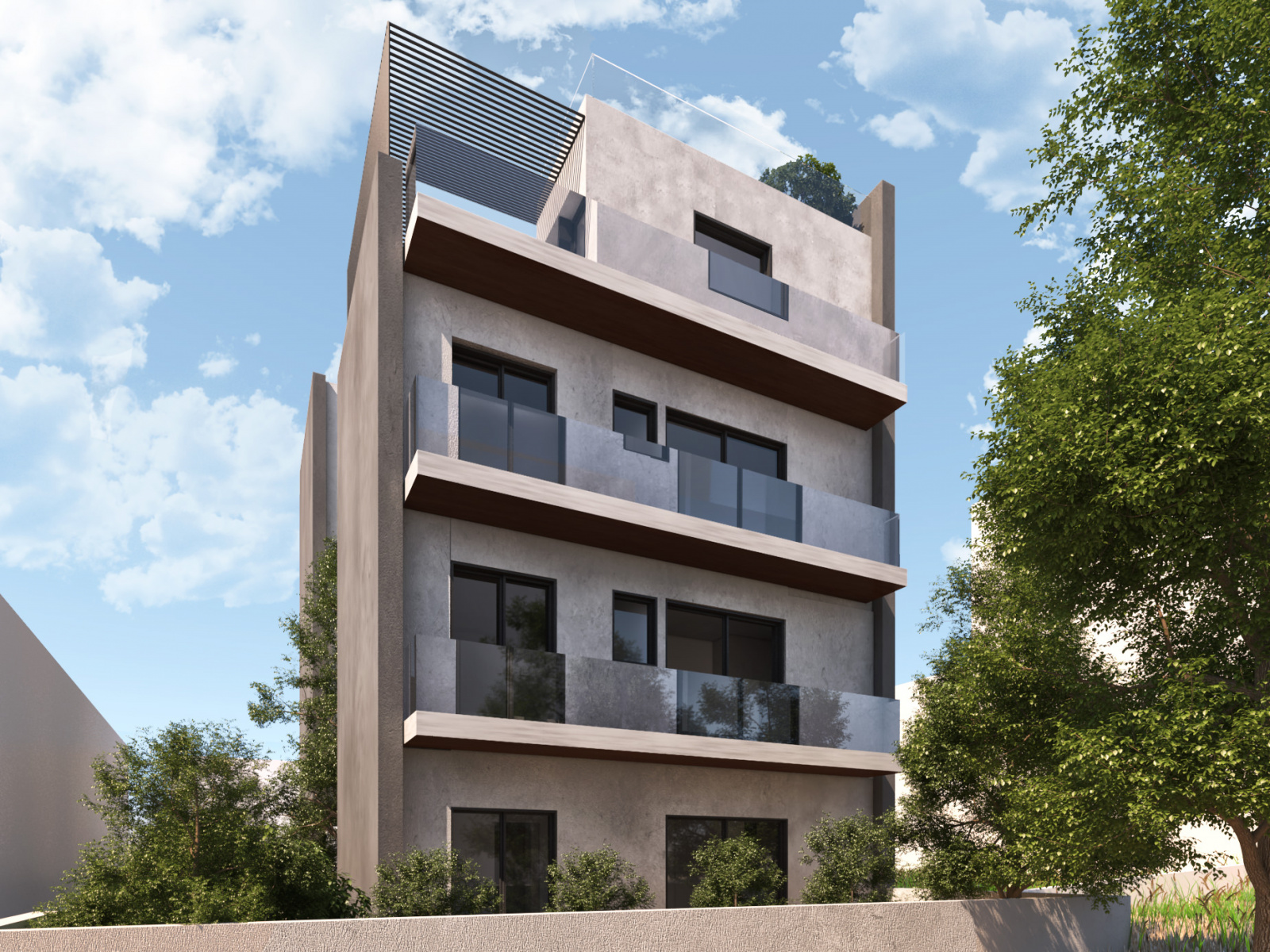The Π-House project is located in a 315m2 lot and consists of 3 different properties; a 42m2 studio at the ground level, a 105m2 flat at the 1st level and a 2-storey 160m2 flat at the 2nd and 3rd level. It is about a Π-shaped building, whose spaces are arranged around a rectangular atrium. Grace to the atrium the natural light penetrates the building and its natural ventilation performance is upgraded. The three closed sides of the atrium define the exterior border of the indoor space. Through the glass surfaces of the entrance and the home-office area, the living room and the master bedroom you can enjoy the view of the atrium’s tree. The tree foliage and the shadow of the building itself contribute to the bioclimatic character of the atrium.
As regards the building structure, two pairs of cement walls support the volumes that enclose the private spaces. By this way a column-free plan decreases the limitations of the spaces’ allocation. Between these structural elements the circulation core, with the staircase and the elevator, is placed.
Going up to the terrace, a vantage point of the Athens Riviera is revealed. Up there one can enjoy the panoramic view while swimming, cooking or eating.














